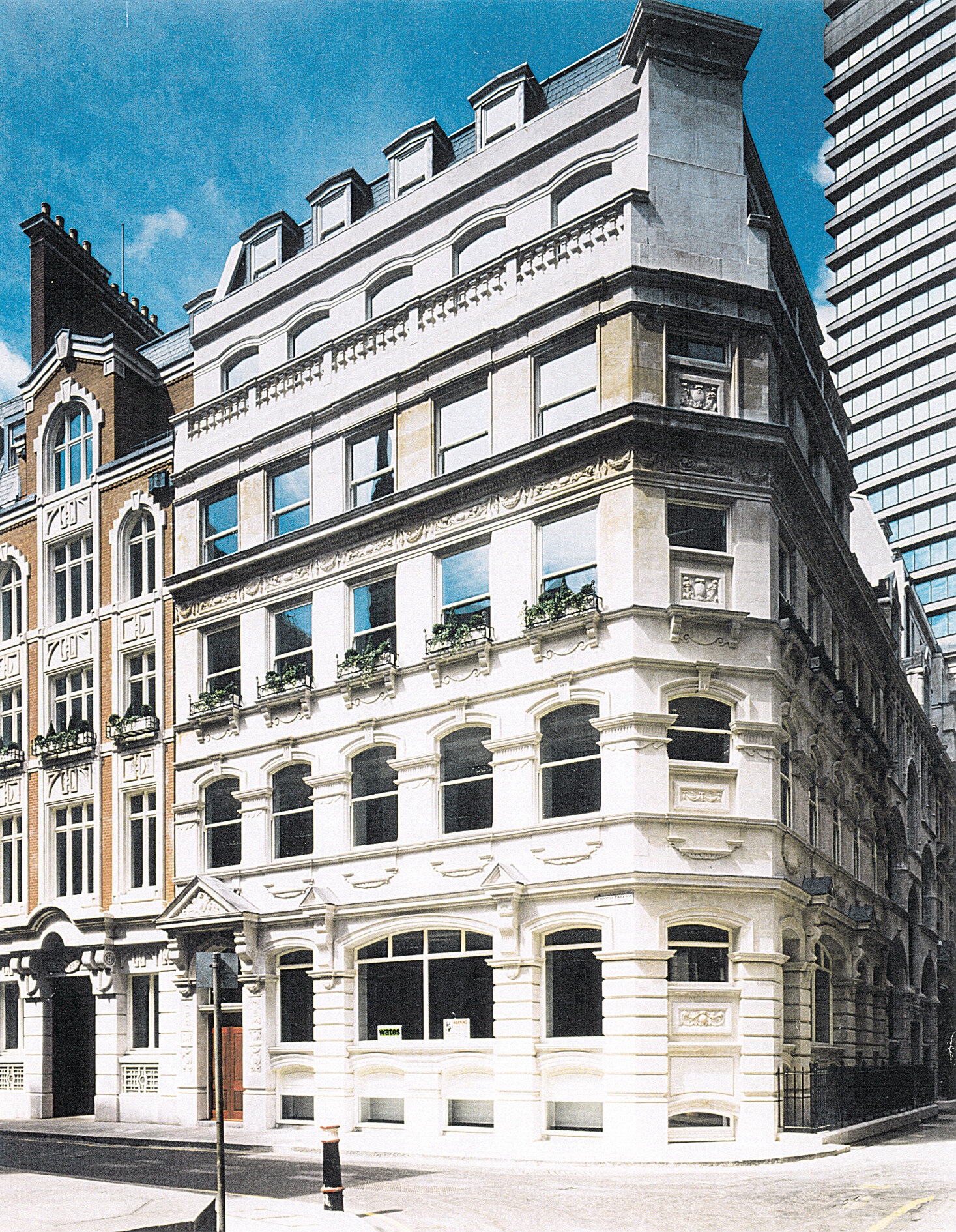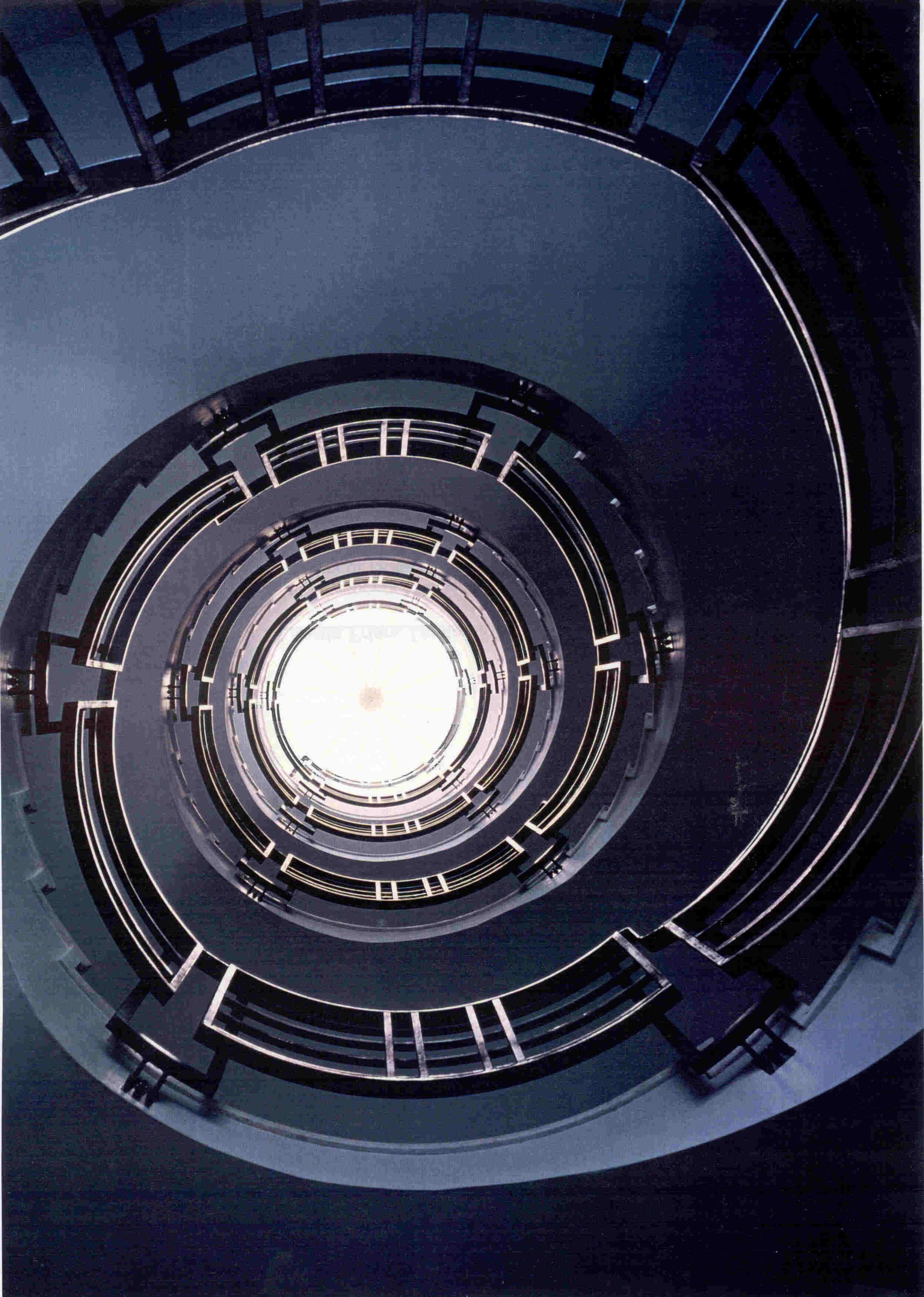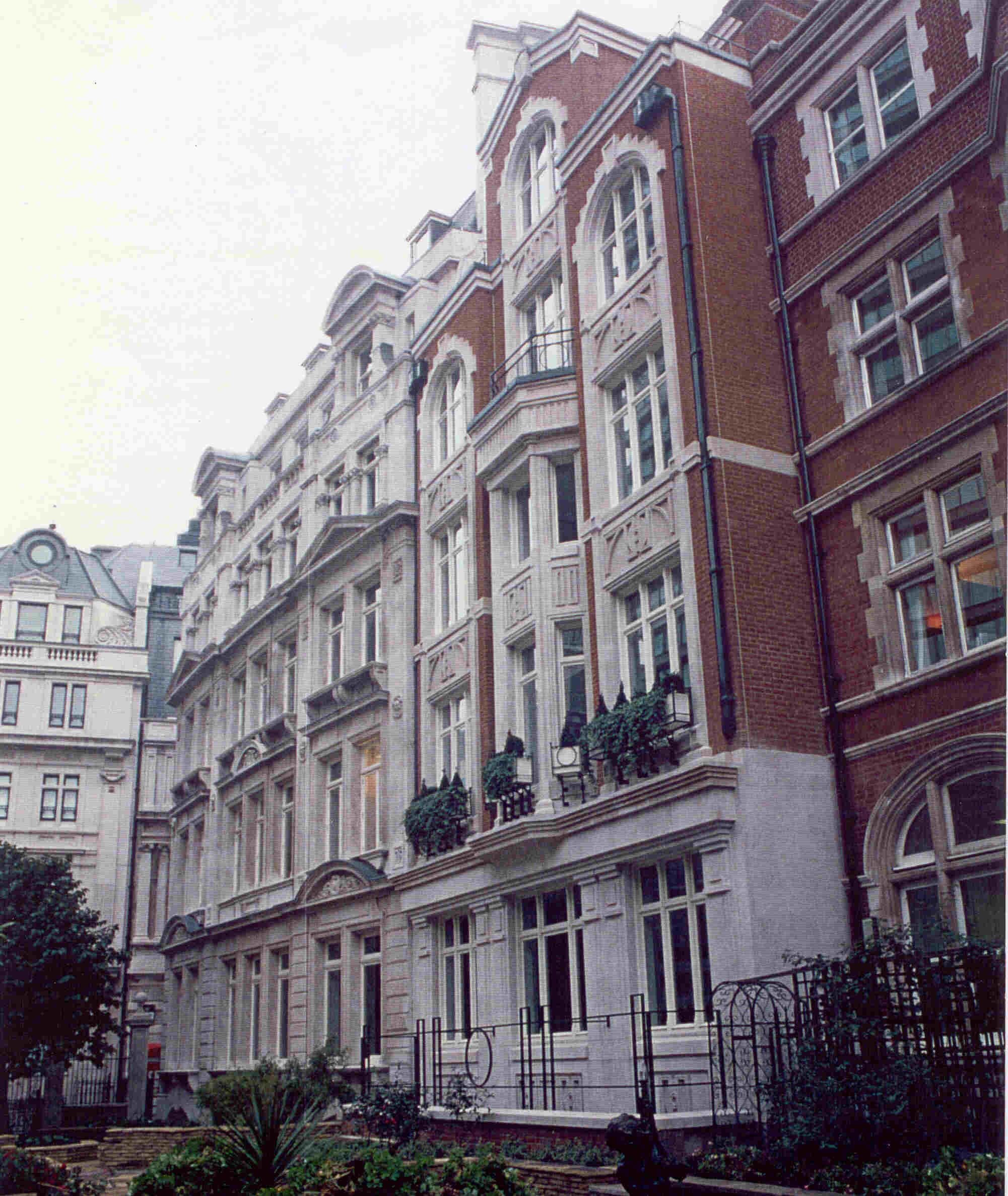
OFFICE REFURBISHMENT
22-25 Austin Friars, London
CLIENT: MEPC
AREA: 38,000 sq ft
DESCRIPTION: New brick façade design and refurbishment of several buildings into one significant office building, with open plan floor plates centred around a courtyard with the main entry from the celebrated Aston Webb building. New cores structure and services inserted behind retained existing facades.
DESIGN TEAM: @Rolfe Judd




