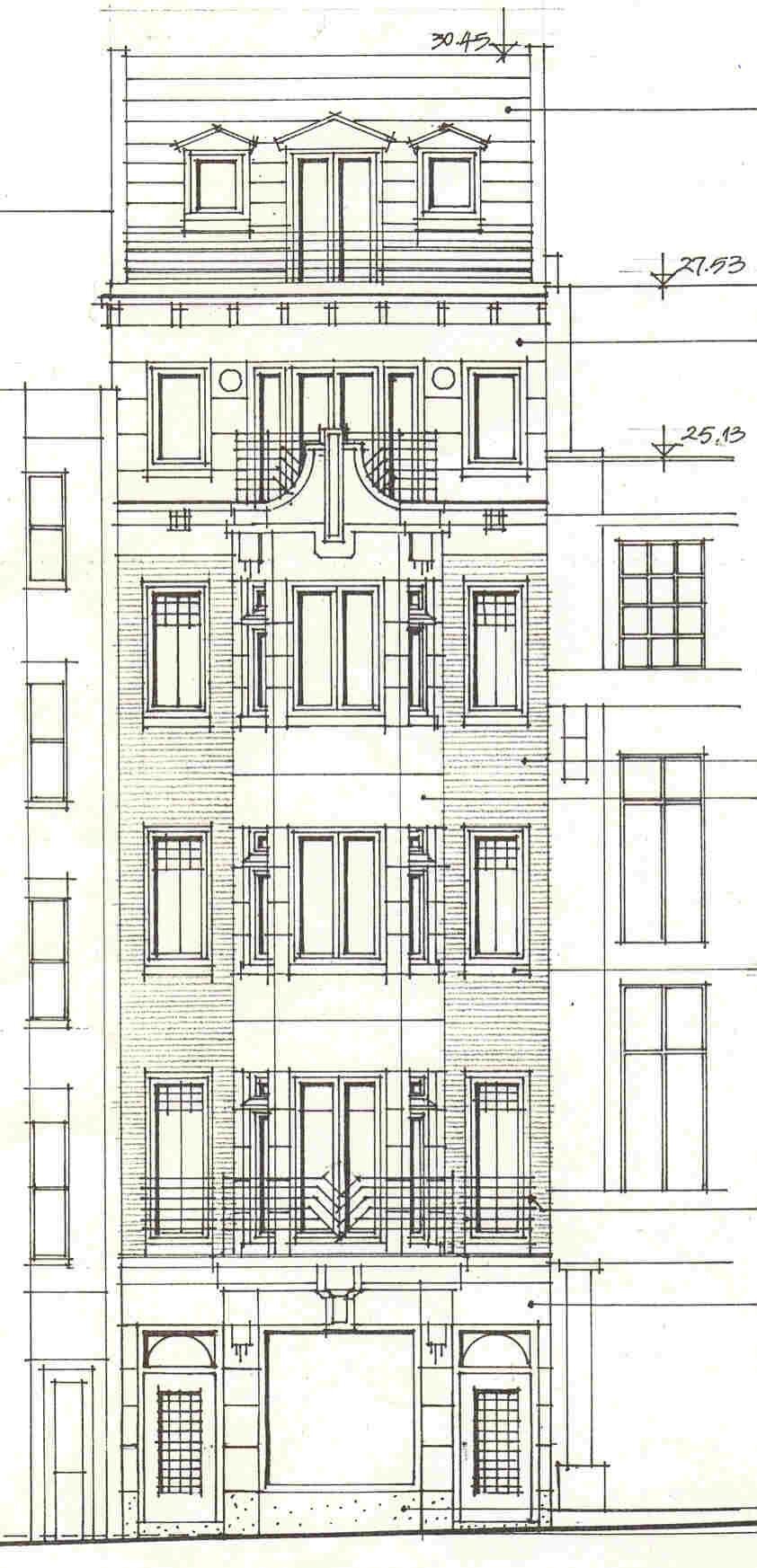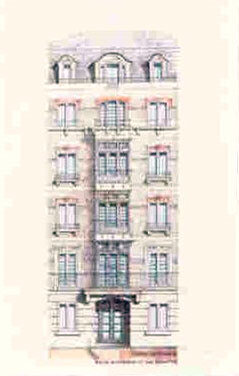
CONDUIT STREET MIXED USE DEVELOPMENT
23 Conduit street, London
CLIENT: Private Client
AREA: 10,000 sq ft
DESCRIPTION: New proposed mixed use at Conduit street: includes a 5-storey and 7-storey refurbishment of existing buildings, with retail at ground floor and offices above. Complete gutting of all floors including new HVAC systems and services, fixtures for and fittings.
DESIGN TEAM: @Rolfe Judd




