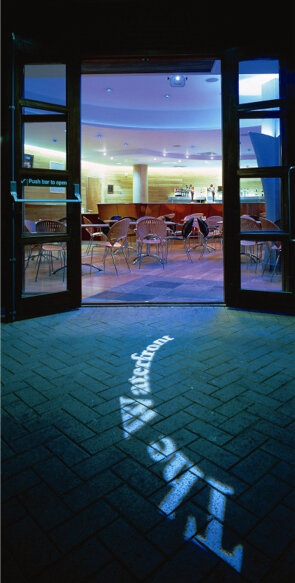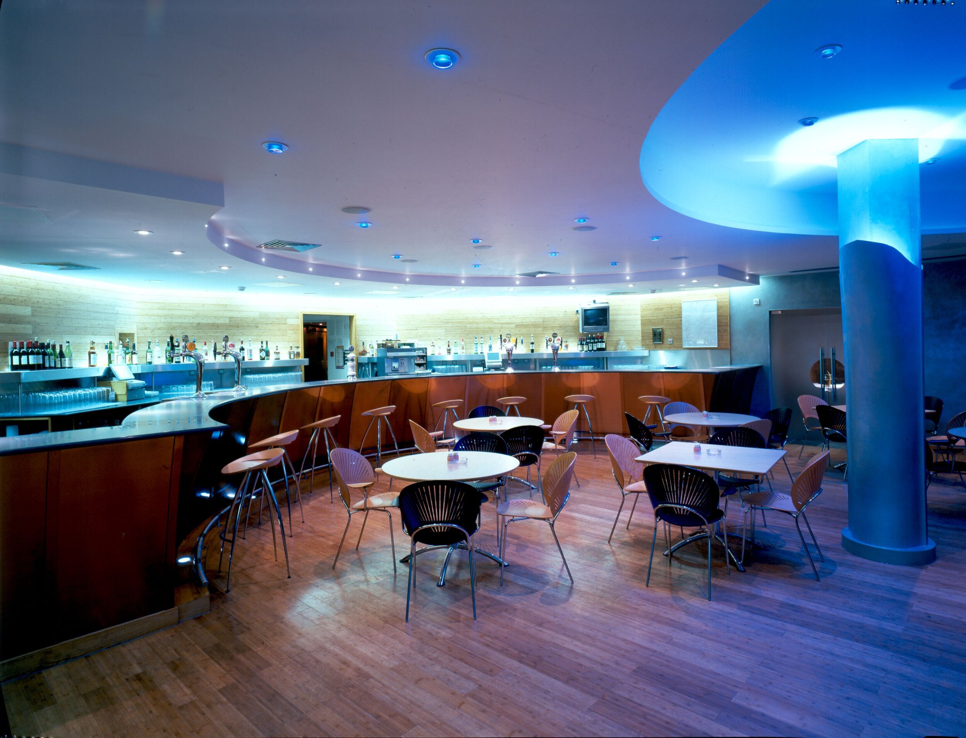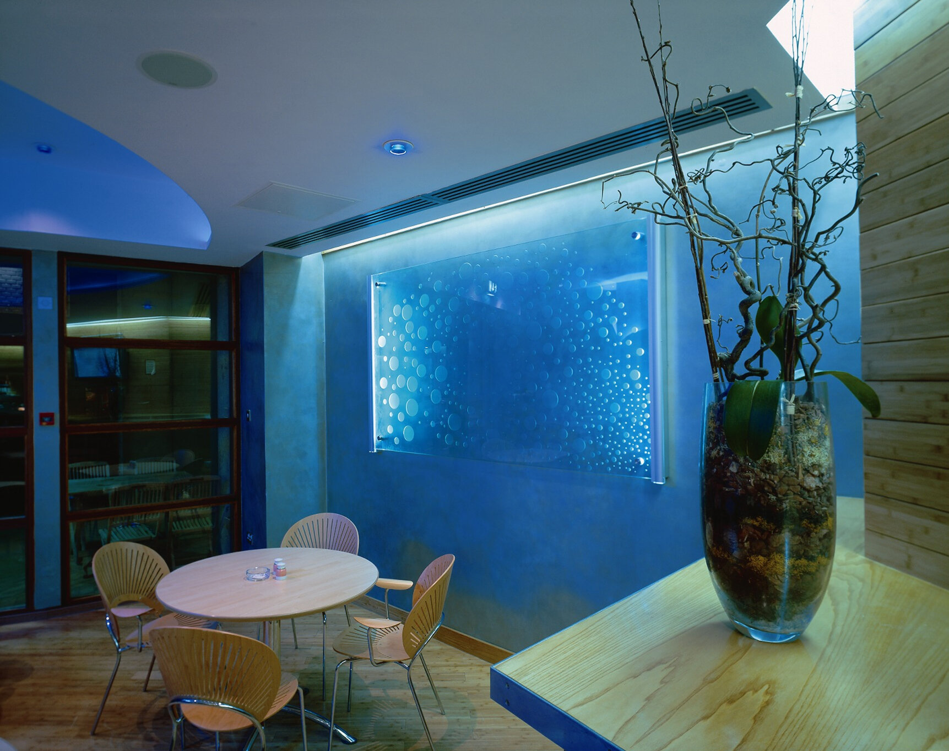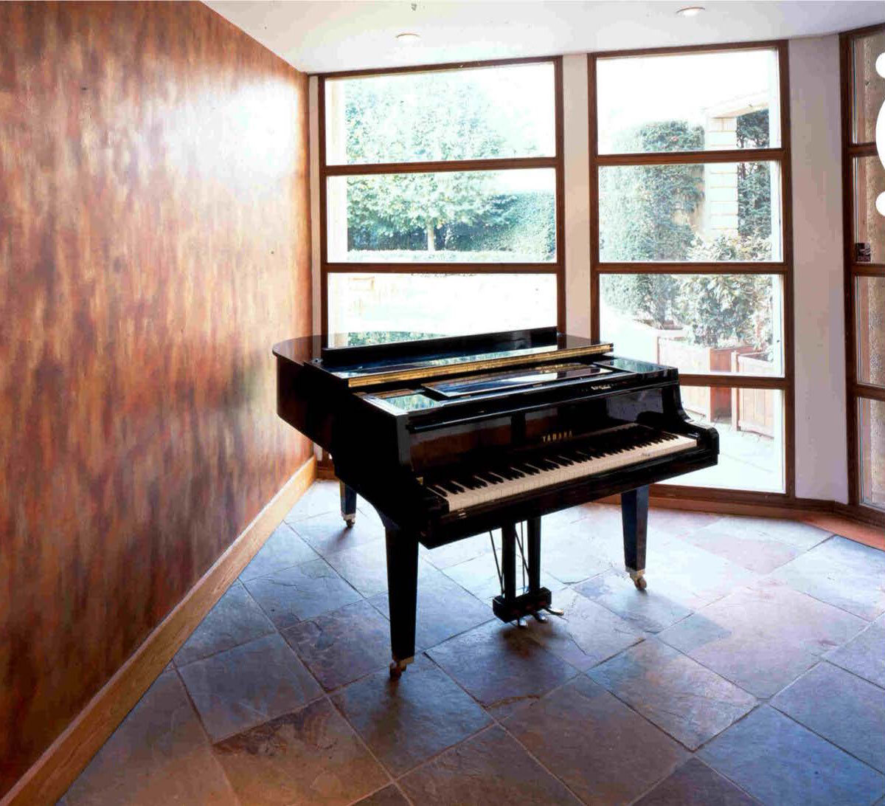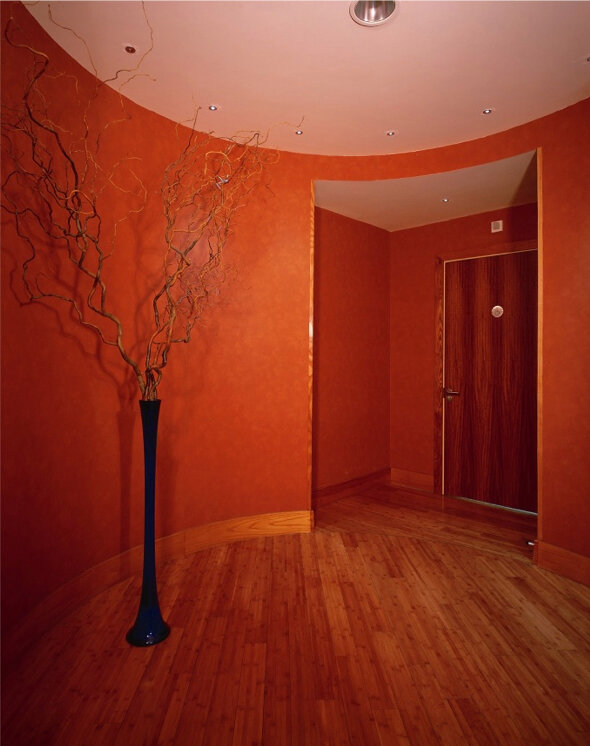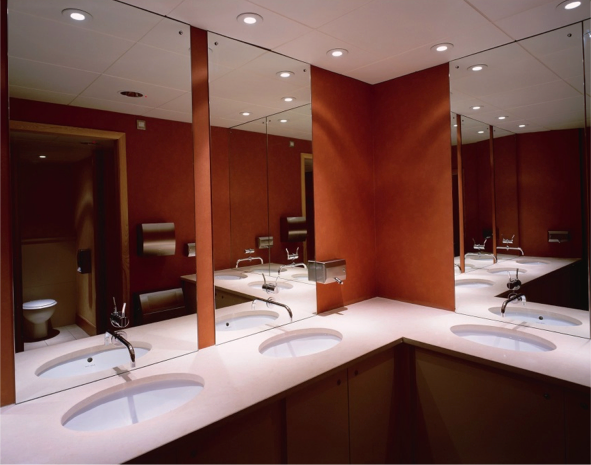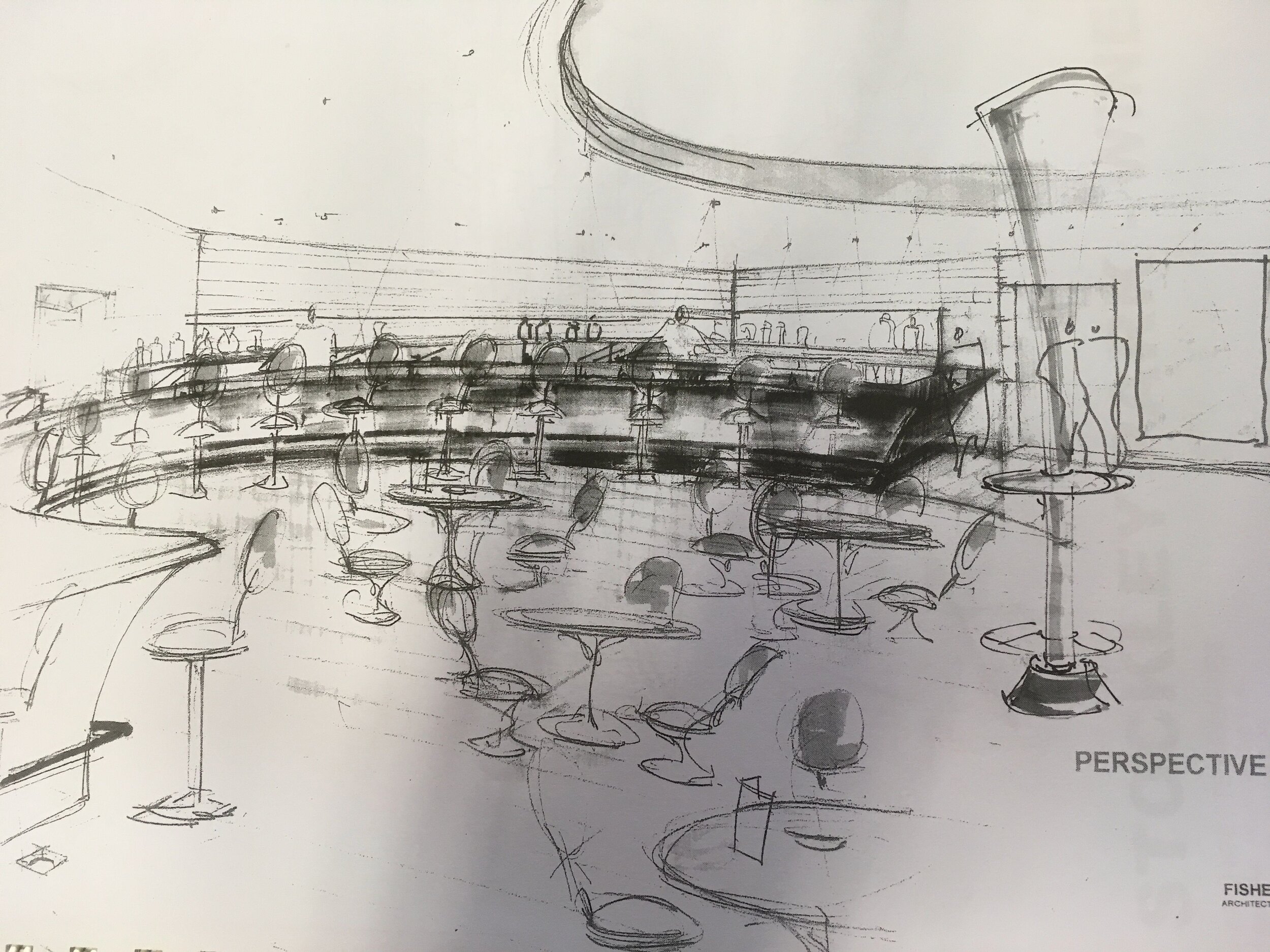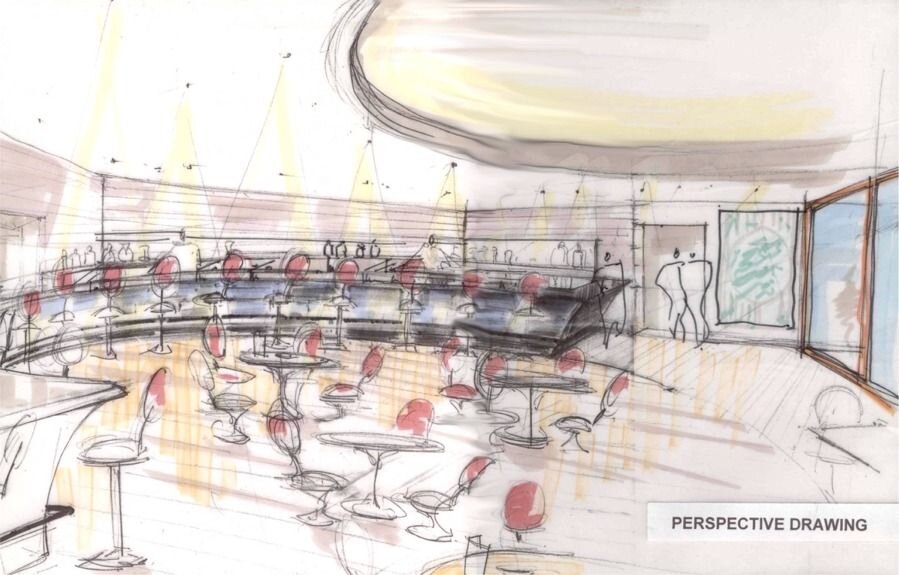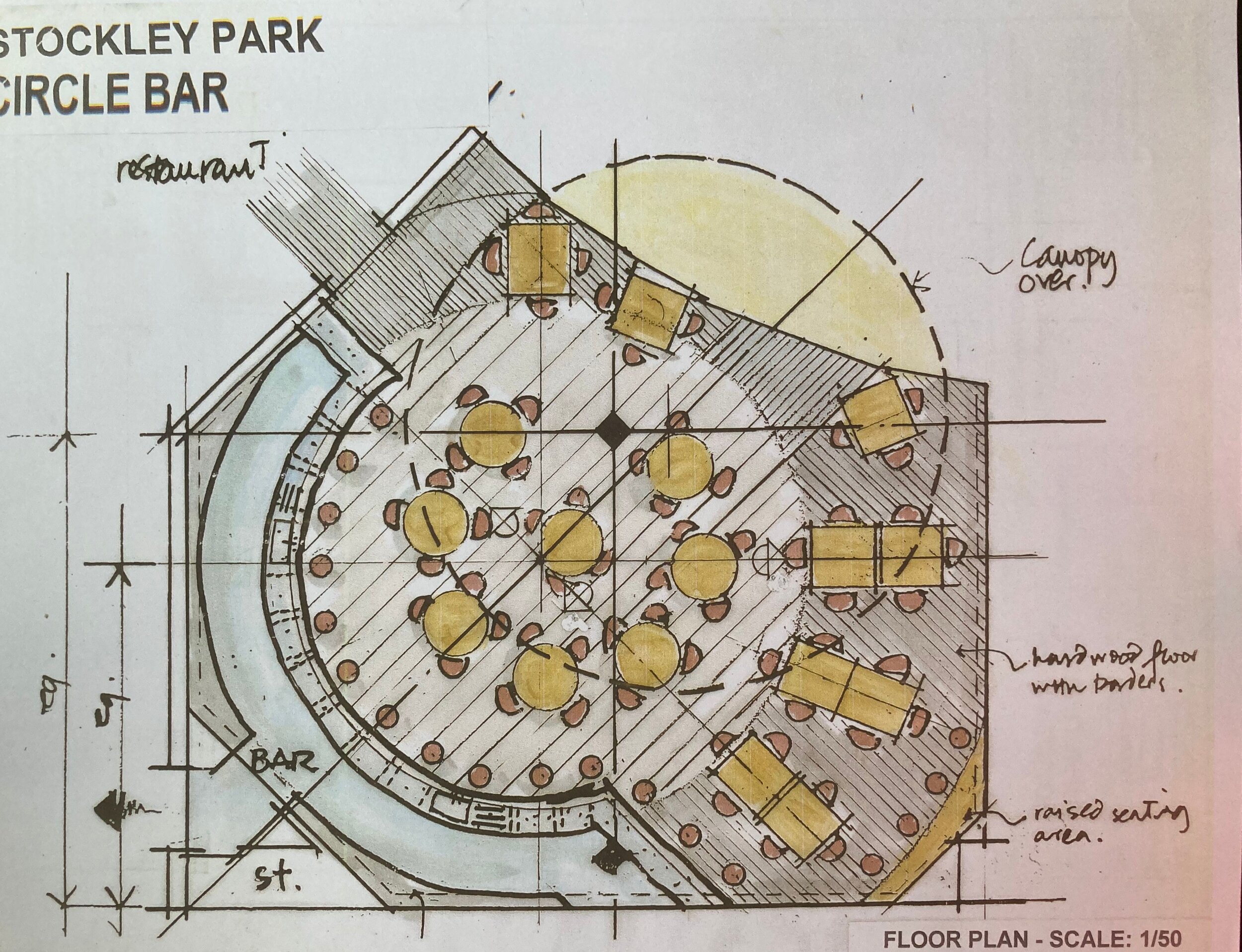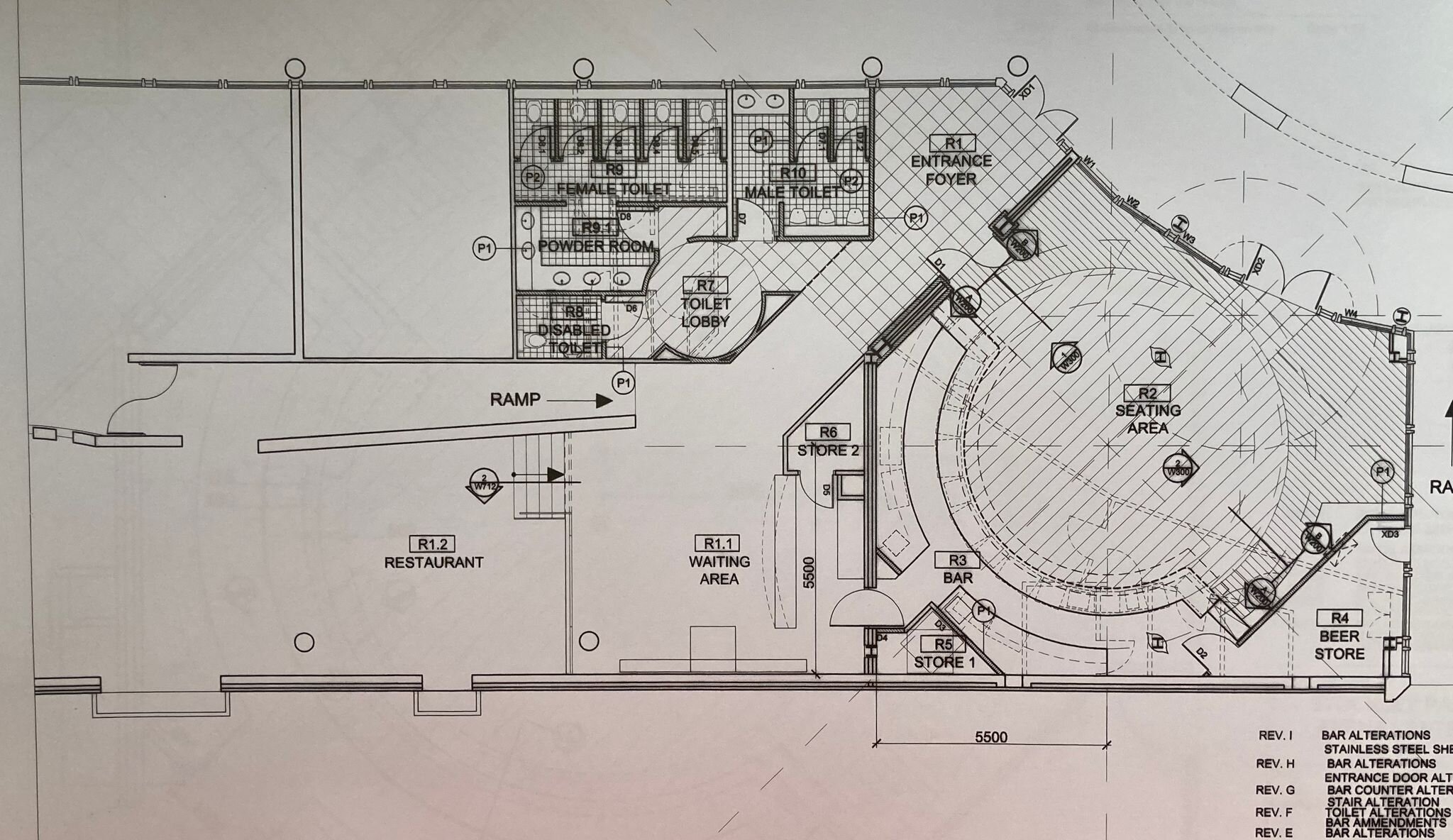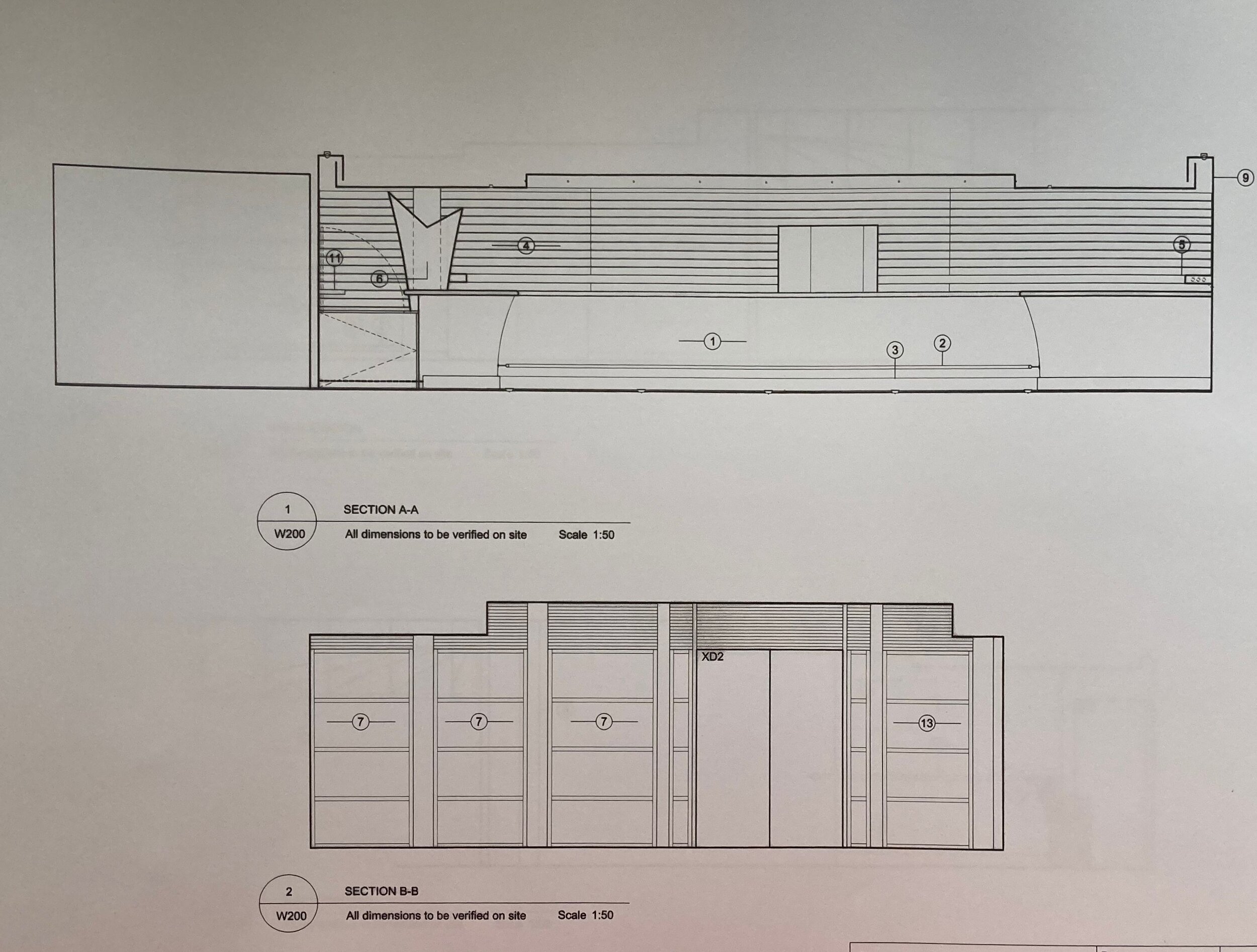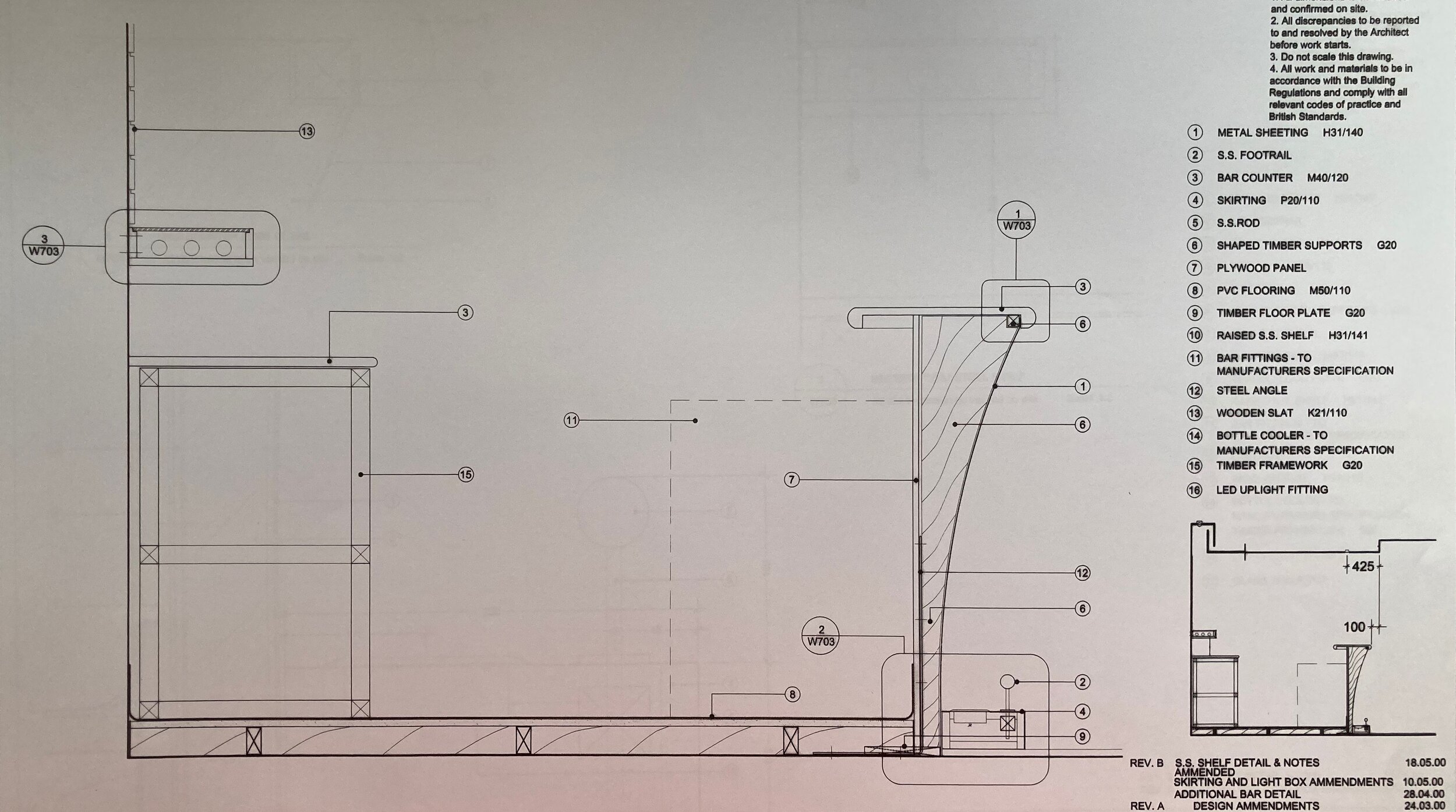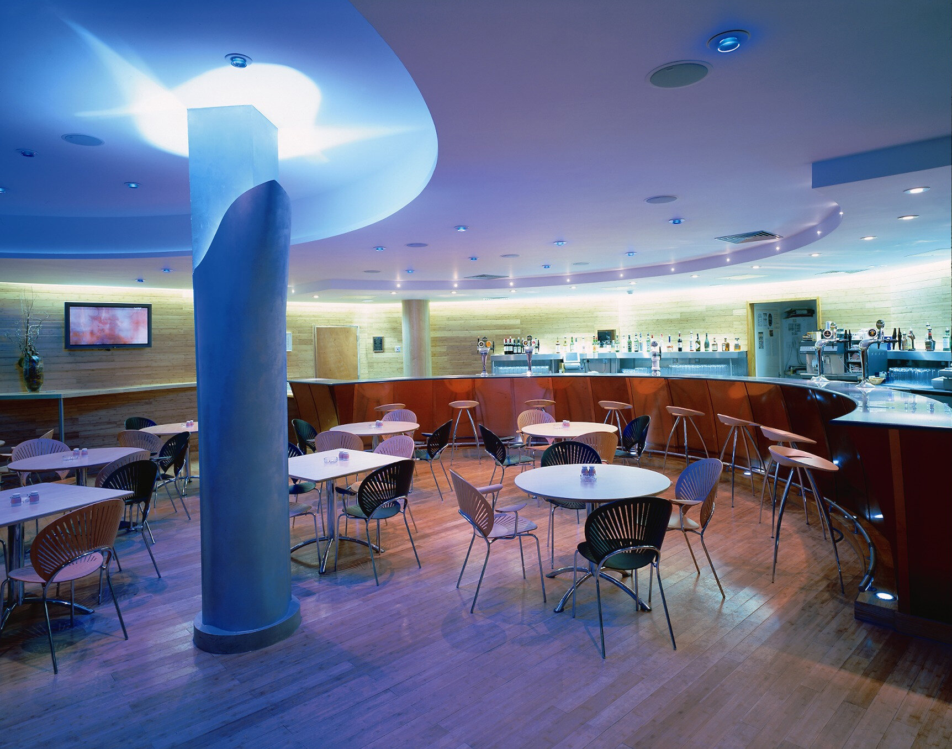
THE WATERFRONT BAR
The Arena, Stockley Park, London
CLIENT: Stockley Park Consortium
AREA: 3,000 sq ft
SERVICES PROVIDED: Architectural Services, from Stage A – H
PROGRESS: Completed
DESCRIPTION: Winning entry for the conversion and fit out of “The Waterfront Bar” and restaurant at Stockley Park. This was a short, sharp design and build contract completed over 8 weeks and finished within budget and on time. A circular theme was adopted using natural materials and specialist lighting. For example, the use of bamboo on the floor and walls provided a warmth which contrasted with the reflective qualities of the copper bar front, stainless steel drinks shelf and a specialist metallic paint effect on the un-panelled walls created an ambience that was successful with end-user and client.
DESIGN TEAM: ARUP, MH Associates, Hyde Interiors Contractors
PHOTOGRAPHER: Nick Gutteridge
