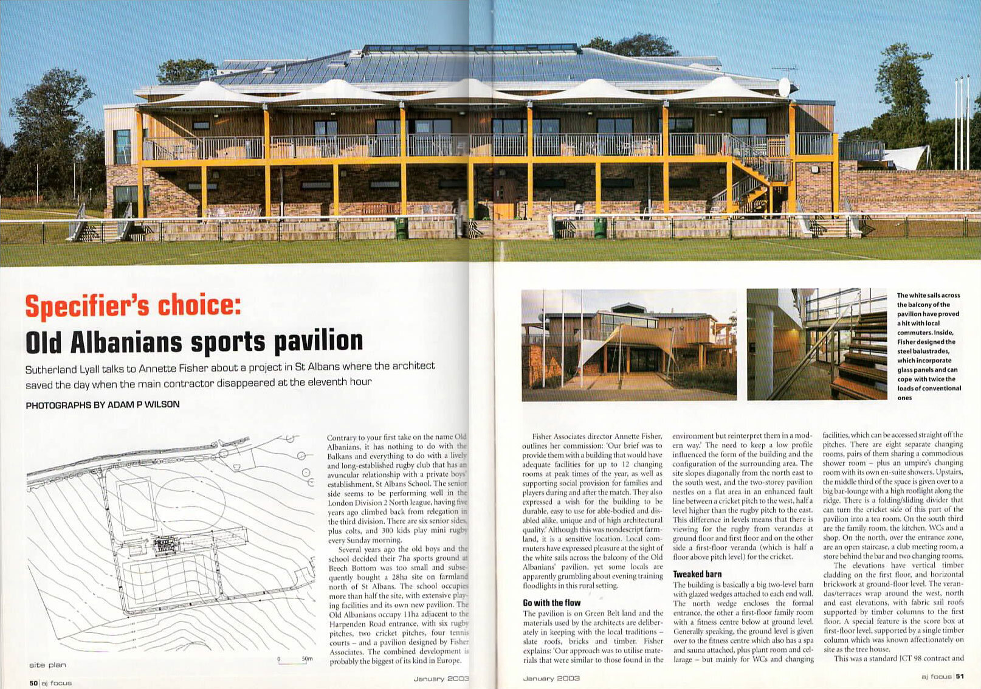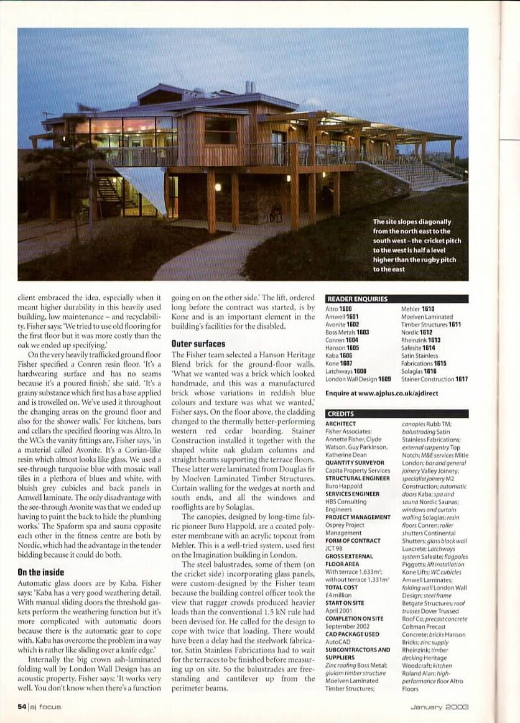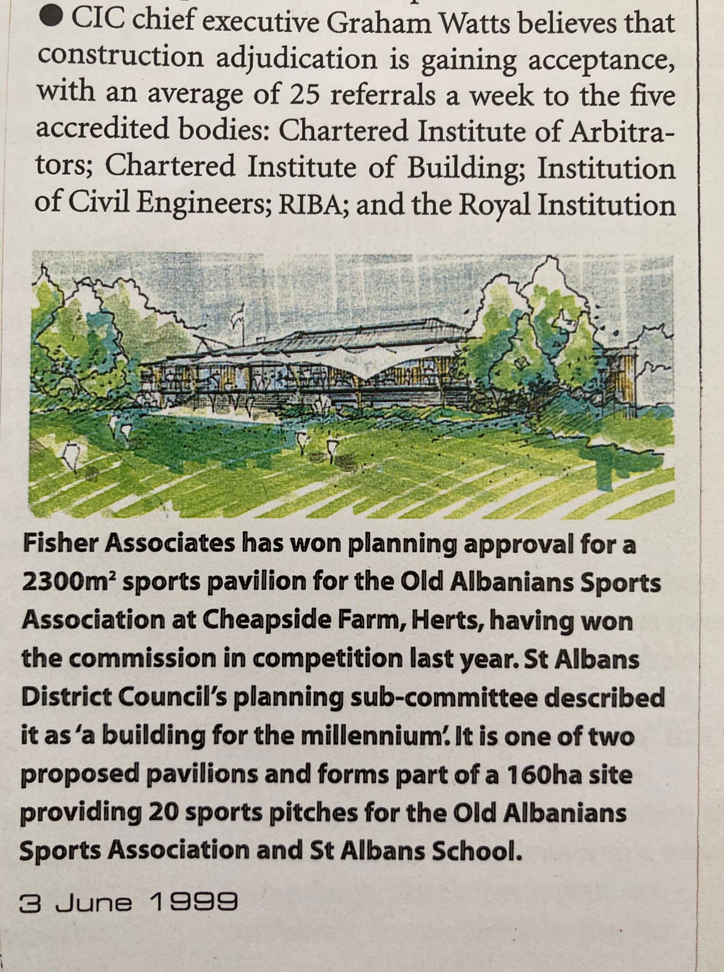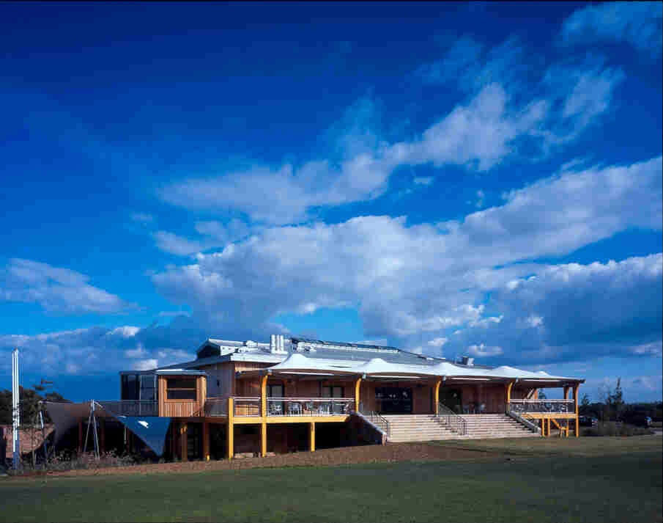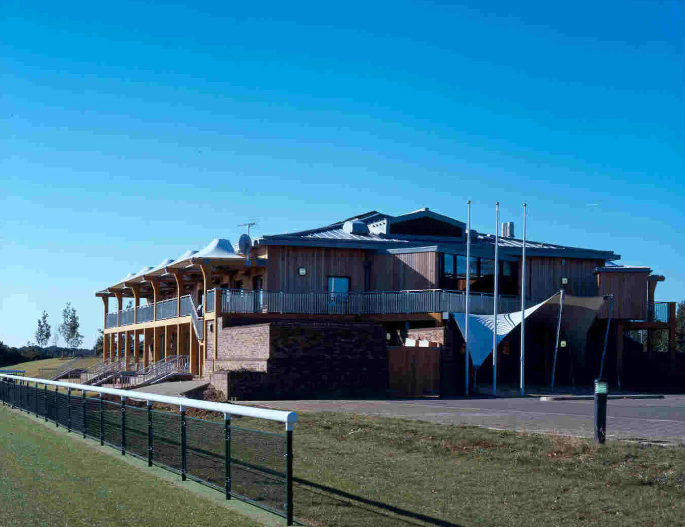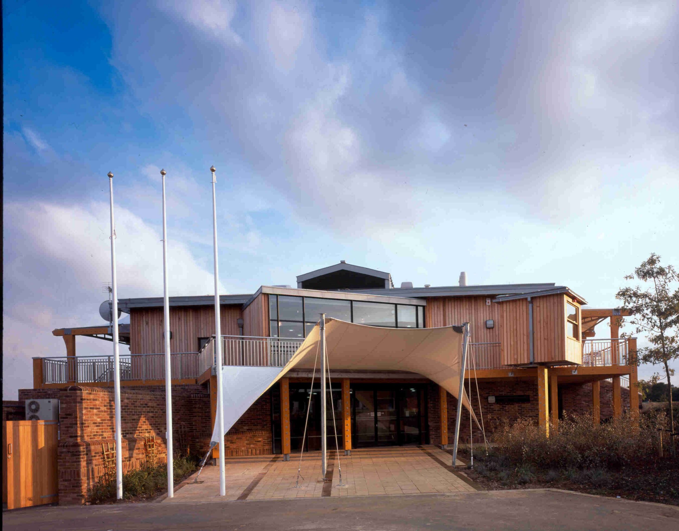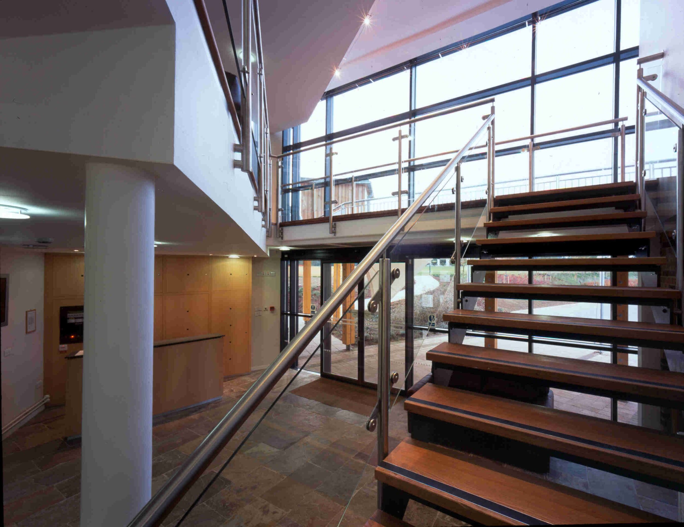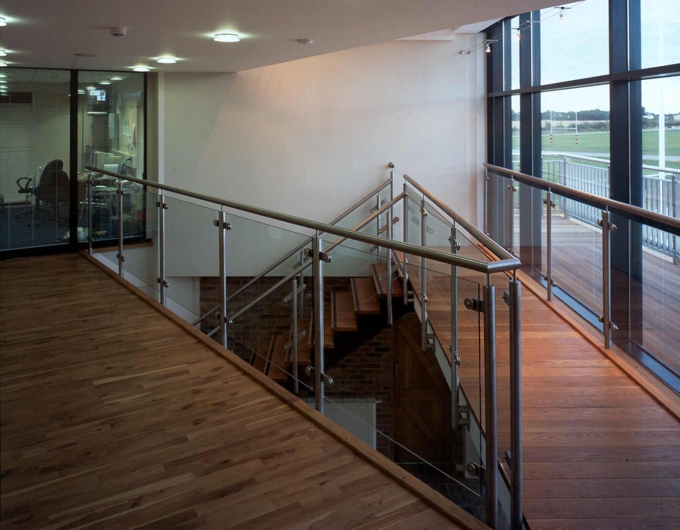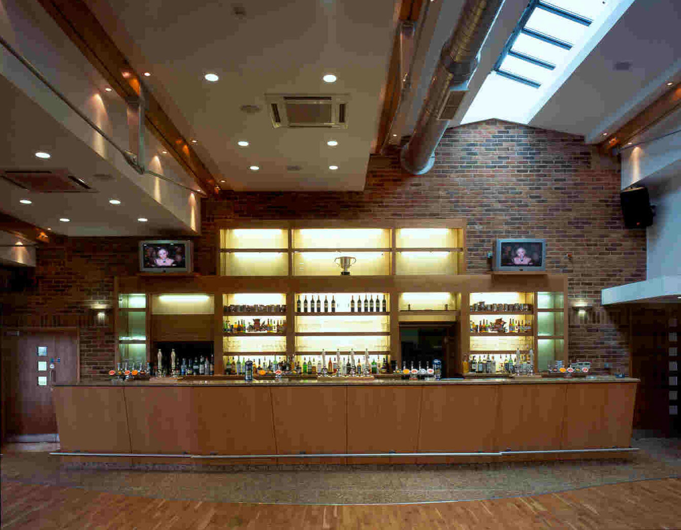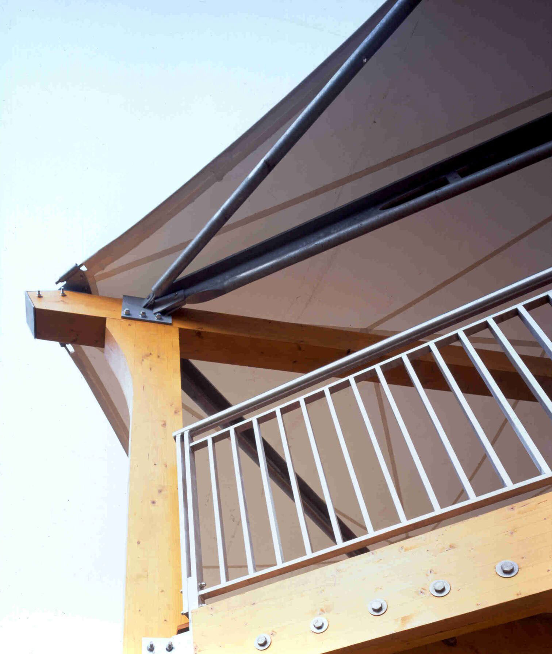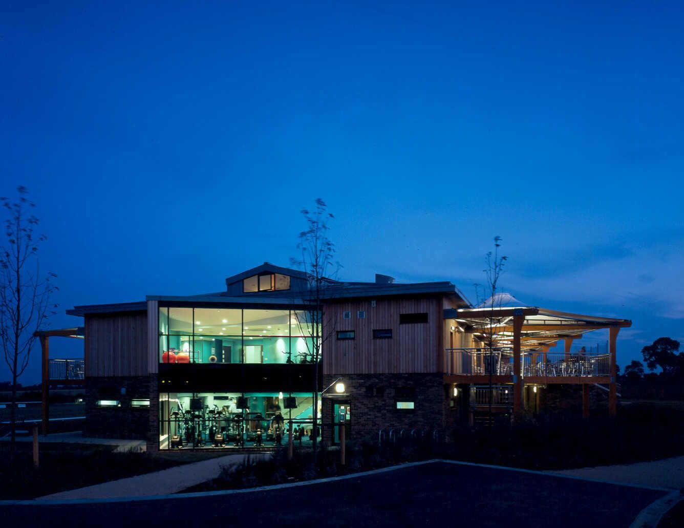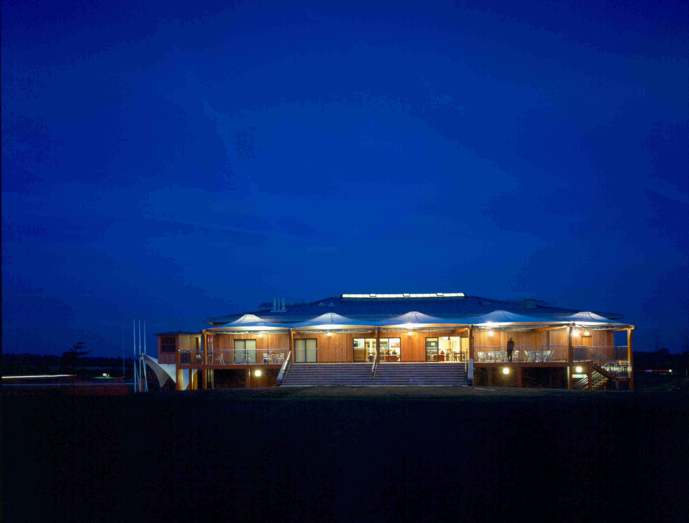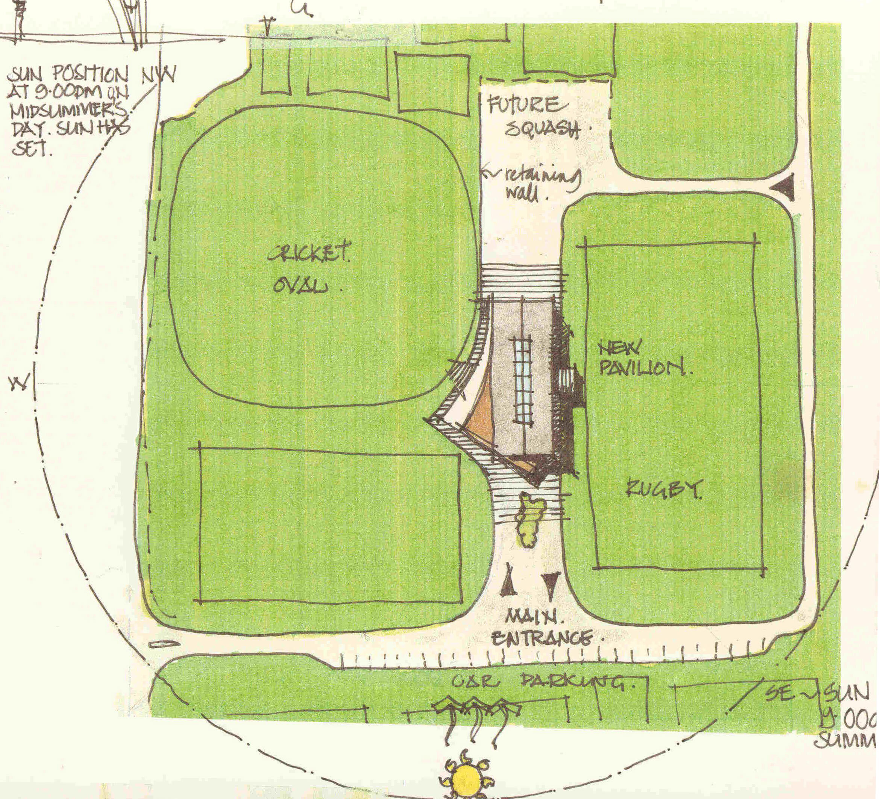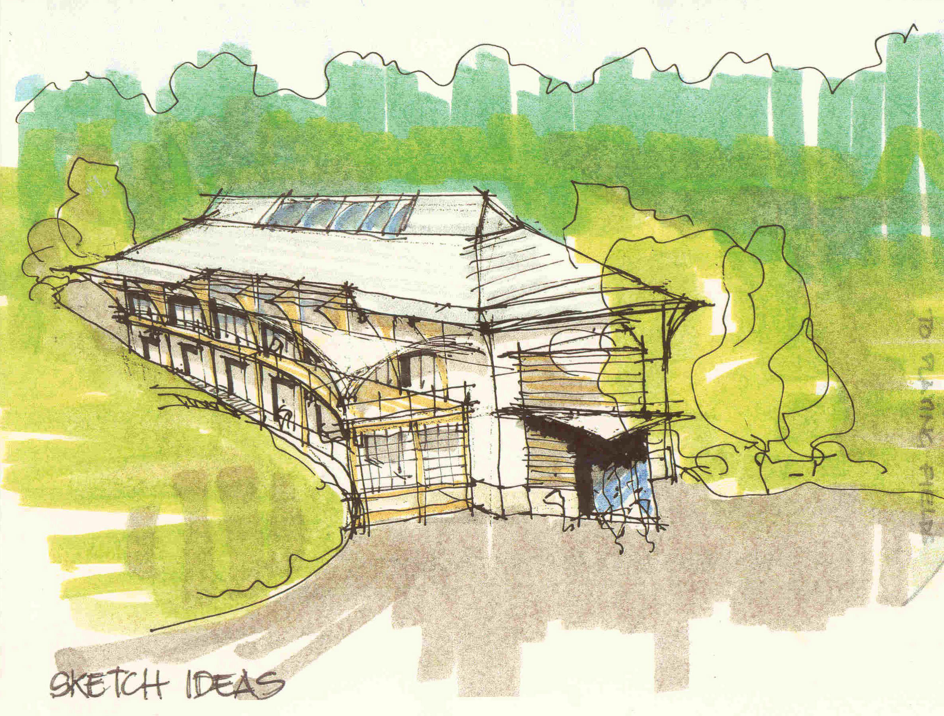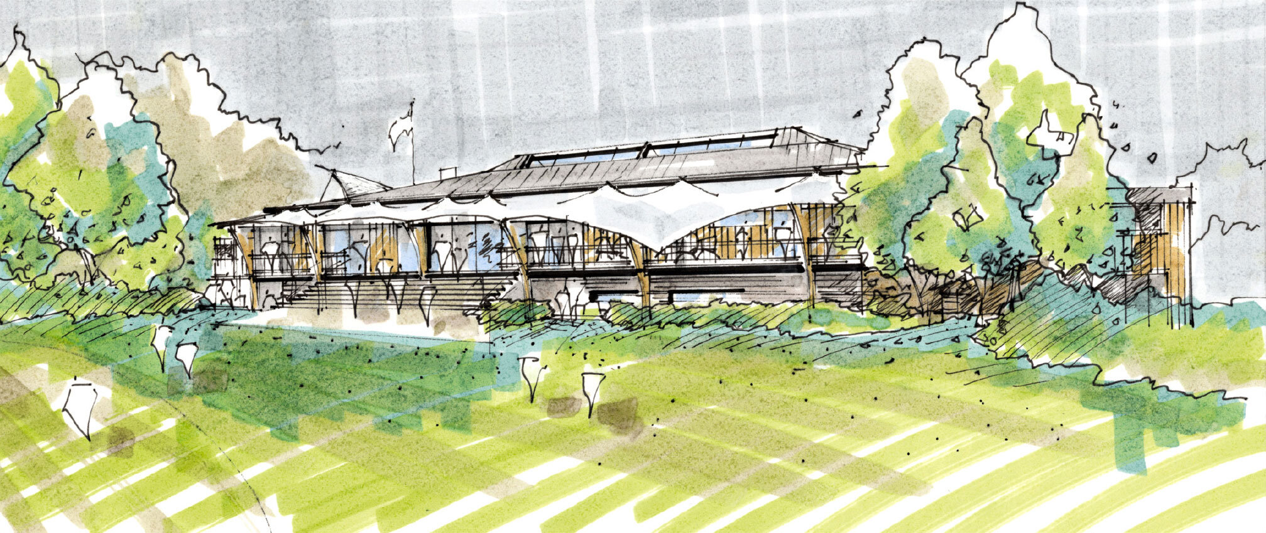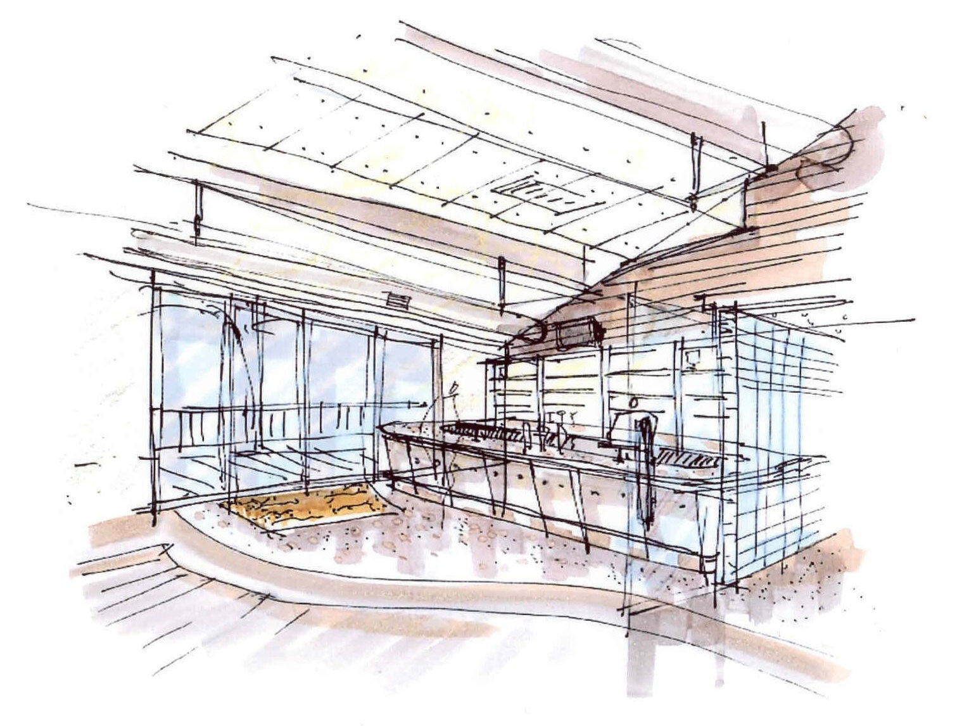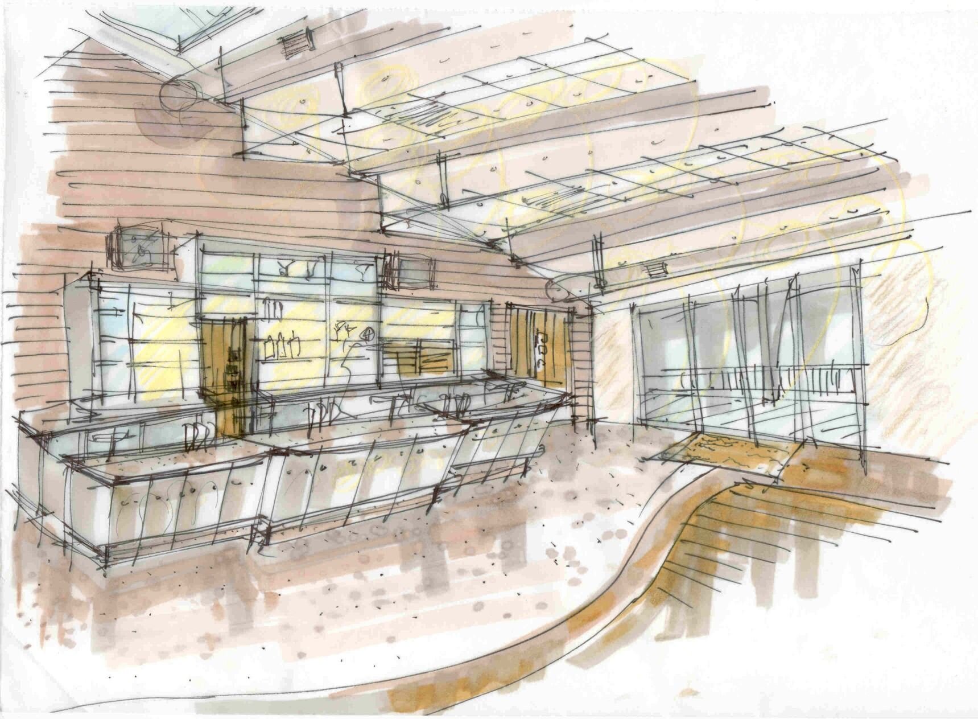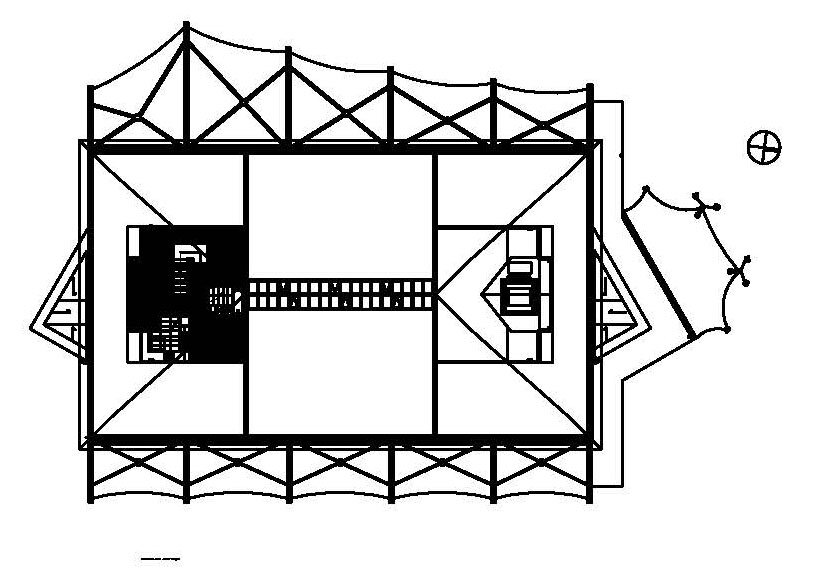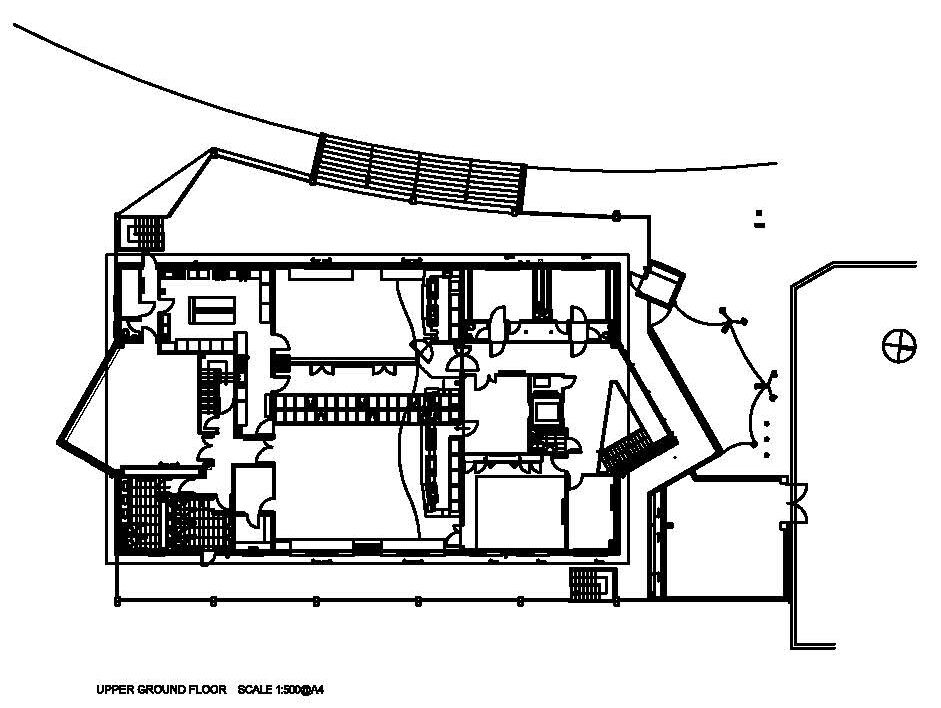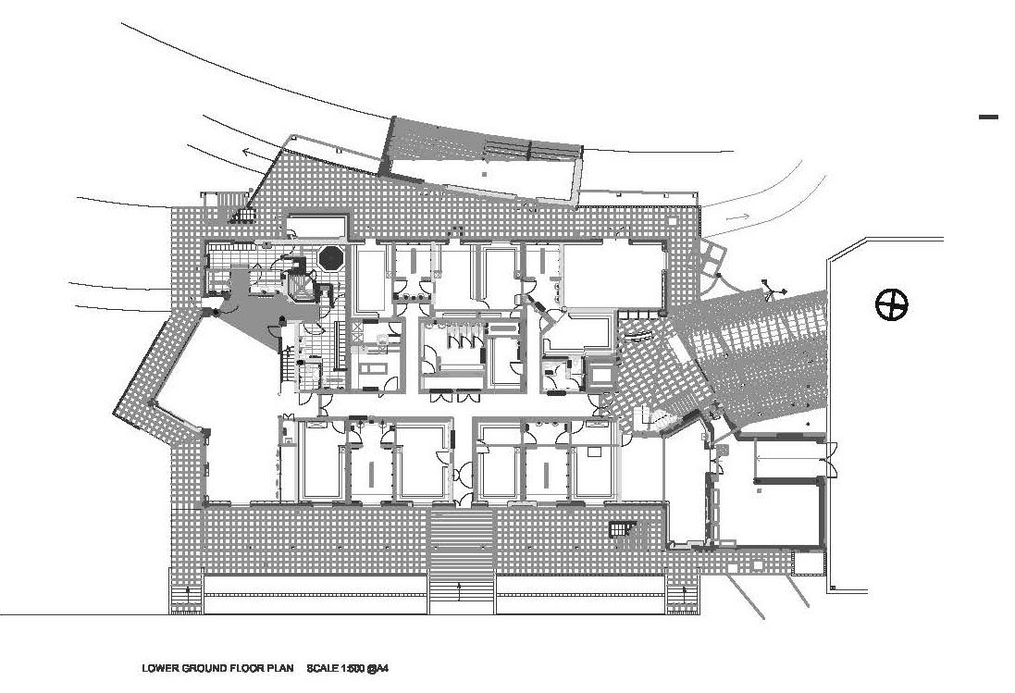
OLD ALBANIANS SPORTS PAVILION
Wollams road, St Albans, Hertfordshire, UK
CLIENT: Old Albanian Sports Association Limited
AREA: Planning approved for a green belt site at 23,000 sq ft then reduced to 16,000 sq ft and approved again.
DESCRIPTION: winning design competition for the design and construction of a new sports pavilion on a 70 acre site purchased by the alumni of St Albans school. The site boasts 20 no. pitches with both adult and junior rugby and cricket pitches catering for all family members. A sustainable design that sits comfortably within the landscape providing conference and entertainment facilities at first floor with entrance and state of the art changing facilities at ground floor.
DESIGN TEAM: Spectrum Projects, Buro Happold, HBS Consulting, Osprey Project Management, Capita Property Services, Teasdale Design/Derek Lovejoy Partnership, Oscar Faber
PHOTOGRAPHER: Nick Gutteridge
“Annette designed and helped us build one of the finest amateur rugby sports pavilions in the country. She spent considerable time ensuring that she fully understood the brief and delivered a building that is innovative, ahead of its time and admired by all who use and visit the facility. It has helped propel the Old Albanian RFC into the top echelons of semi professional league rugby, and now has close to 1,000 members in the mini and junior section and is also the training base of Saracens FC the current European champions. The public rooms are extremely popular for third party social and business events which generates significant additional revenue to meet the costs of the facility.. A terrific example of excellent design that has greatly assisted in the growth of community participation in outdoor sports.”
A. Mills-Baker - Former Chairman Old Albanians Sports Association(OASA) January 2019
