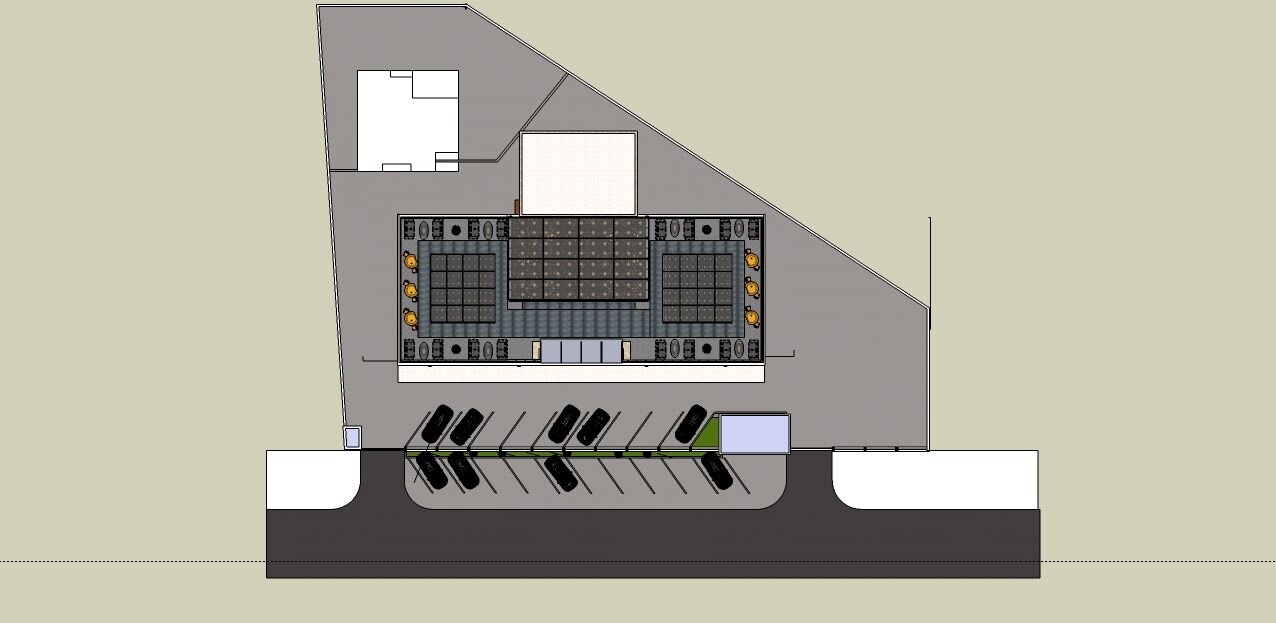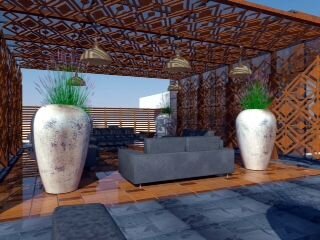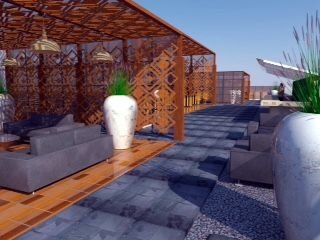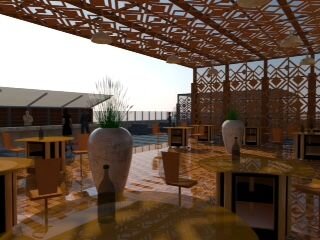
GARDEN BAR RESTAURANT PROPOSAL AT AJOSE ADEOGUN
Ajose Adeogun, Victoria Island, Lagos
CLIENT: AYOORA HERITAGE VENTURES TRUST
AREA: 2,200 sq ft
DESCRIPTION: Design for the conversion of the flat roof of this commercial office building to a garden bar and restaurant. The design includes the installation of large shading devices in the form of decorative portals creating seating pods and breaking up the large floor area. Access to existing staircases and lifts and toilets required modification for fire safety and general movement to allow access after office opening hours.
DESIGN TEAM: FA Global, Ace Cladding Ltd





